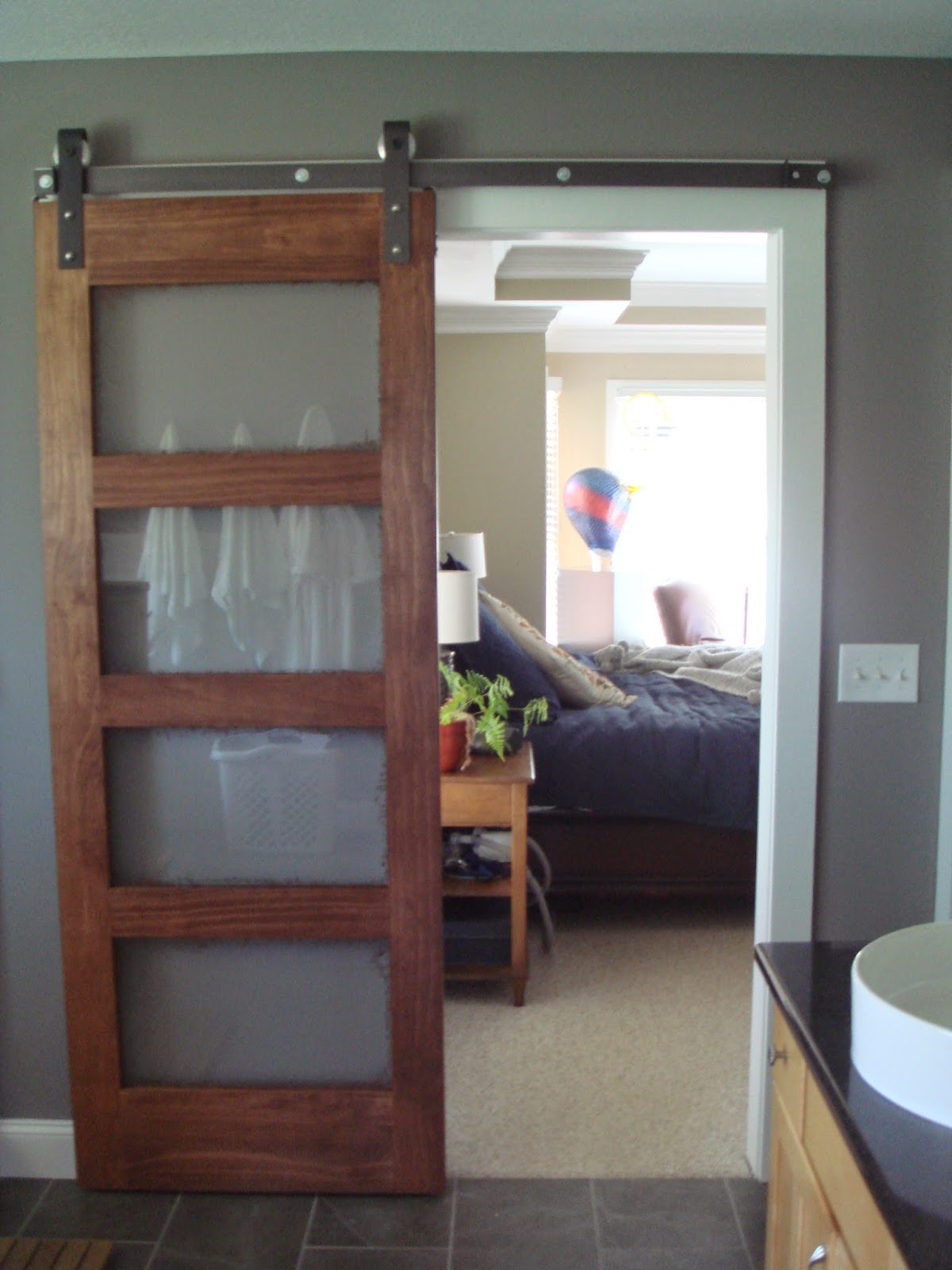I thought it would just be easier to show Bebe, and anyone else interested, how we did the barn doors for our master bath remodel.
***
First, decide what size door you want/need for your opening and also what side of the wall you will be placing it on. A standard bathroom door opening is 2'4 X 6'8. In order to cover the opening, always add at least 4" to dimensions ...we used a 2'8 x 7'0 door. We purchased our doors premade stain grade pine. They see you coming and really jack up the price for the 7'0 door.
From the bedroom side. It fills the opening.
This is looking at closet door closed with light on in closet, lights off everywhere else. Just a small gap but not a lot of light intrusion.
Looking into the closet from the bathroom.
***
Now, what kind of doors do you want?
We decided on a solid door from the bath to the closet.
Because, I wanted a mirror on the closet side.
I wanted a glass door from the bedroom to the bathroom. I wanted some light filtered through. I would have preferred something a bit more opaque but those doors were super expensive.
We still need to sand... ONE MORE TIME...and poly. I'm going to live with them for a while and then decide if I still want to treat the glass.
***
Next, decide if you want molding around your doors. We did.
 |
| Open |
 |
| Closed |
You will need to run casing across the top, double the size of the door, and then plus a bit (this is a bit tricky).
 |
| Closet Barn Door |
We used a premade track system from Rustica Hardware. The vertical piece hits the stop on the horizontal piece. The stop pieces were not adjustable which was a bit of a bitch.
 |
| Bathroom Barn Door |
We had to drill a hole and finagle the pieces a bit to get it to work in the bathroom. Ideally the end of the rail would line up with the casing but, well, it's off just a smidgen and that's okay.
***
If you do not want the casing, you will attach the track directly to the wall. You will need to attach to the studs!
***
 |
| Bathroom Barn Door |
At the bottom is a very small track for the door so it isn't swinging...maybe 2" - 3" long. You will need to cut a groove the length of you door at the bottom. You only get one chance.
 |
| Closet Barn Door |
***
Our closet door comes very close to the wall so we decided to put a rubber door stop at the bottom to protect the baseboards.
***
 |
| Back |
I am not real happy with seeing the bolt on the back side. I shall look for black plugs at Lowe's to cap these.
 |
| Front |
***
This really took some studying on Hunter's part and then our two employees, both trim carpenters, studied on it and installed both doors in seven hours including a lunch break. Now that they have done it twice, they could probably cut their time at least in half.
I am delighted with the outcome. The majority of the time they will be left open but now the swing and the door itself will no longer be in the way.
Any and all questions will be answered to the best of my ability or I'll ask Hunter.









!['473 training miles and one 13.1 race later, I can say that we did it @[100005210320662:2048:Danielle Dulchinos]. One half marathon down and maybe more to go. Maybe next time we can shave off 2 minutes and be under 2 hours.'](https://scontent-atl.xx.fbcdn.net/hphotos-xpf1/v/t1.0-9/p296x100/10174813_10204476272639670_3111509656713989175_n.jpg?oh=adf2ec94904b78f7cb389dea74a77a9a&oe=55B8CB50)





.jpg)





















